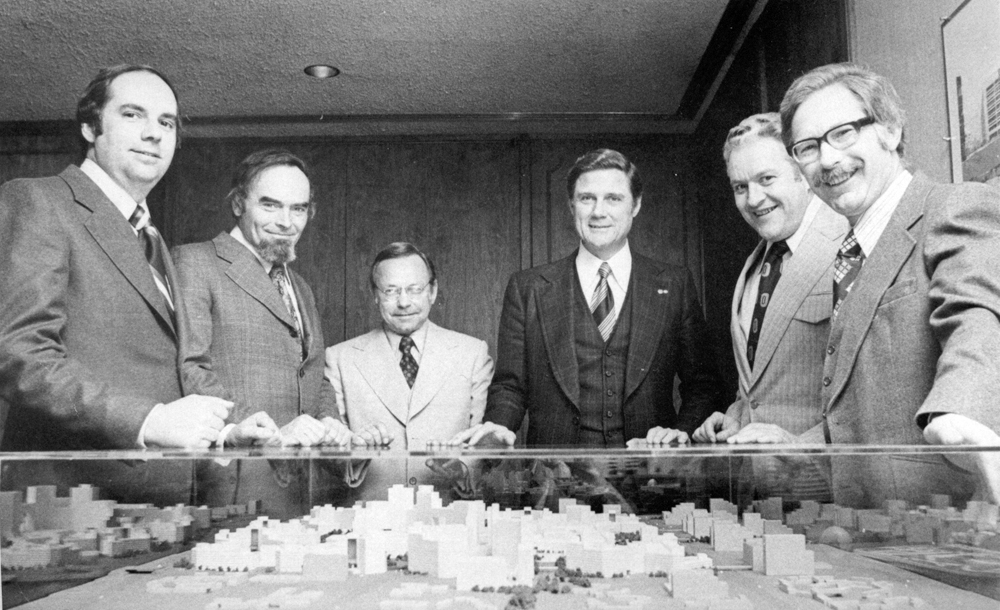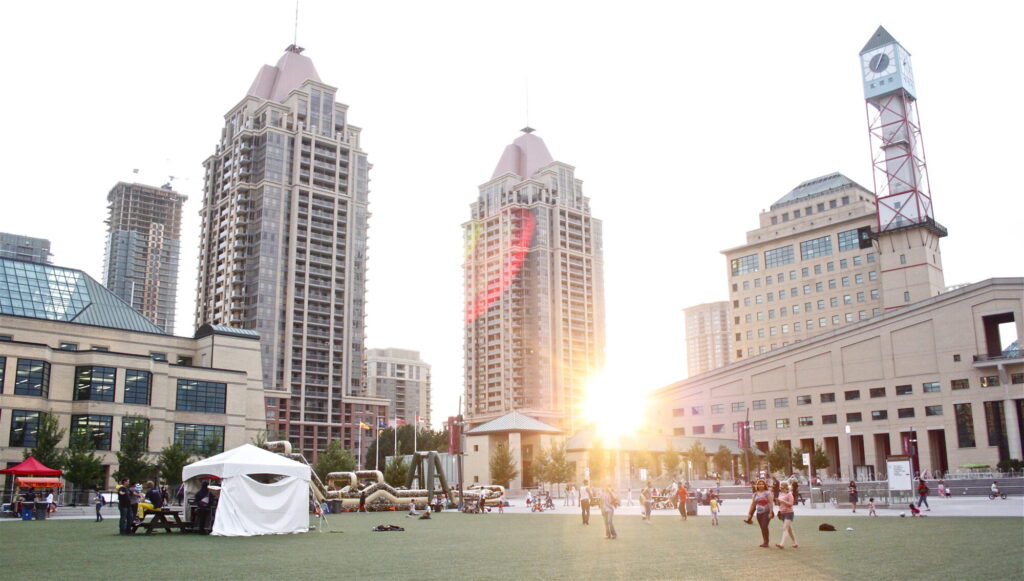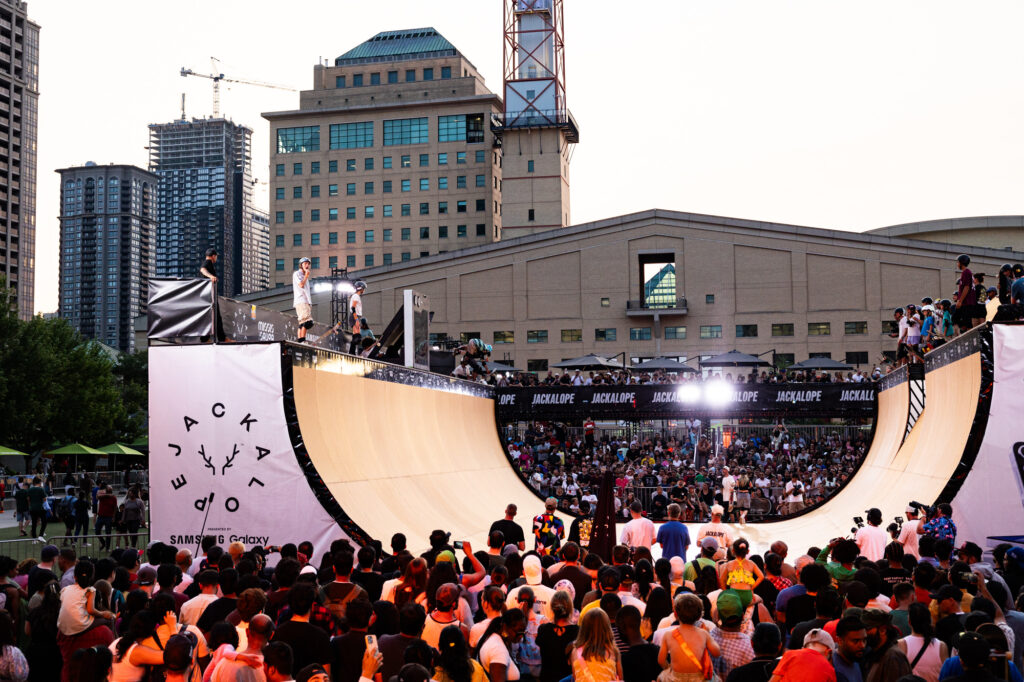If the expansion of the QEW was the inspiration for Mississauga’s first subdivision, it was the airport that prompted Bruce McLaughlin’s dreams of a new city to take flight.
In 1958 the old Malton Airport was renamed Toronto International Airport and construction began on new terminals, runways and facilities to accommodate the rising number of commercial airline passengers, setting off for elsewhere in the country and the world.
McLaughlin took note. In 1960 he convinced the Carr family to sell him their farm on the northwest corner of Burnhamthorpe Road and Hurontario St., which they continued to farm until 1963.
And McLaughlin continued to purchase land.
McLaughlin was at heart, a planning nerd. He envisioned a community of 125,000 people living in everything from high rises to single-family homes, with a plethora of jobs and activities nearby via industrial, commercial and retail businesses clustered nearby.
By 1973 his company S.B. McLaughlin Associates, owned 4,000 acres in what is now Mississauga’s central core, stretching east west from Cawthra to Wolfdale and north south from the 401 to Burnhamthorpe Road.
He sold his vision for a bustling, multi-use city centre in the farming area west of Toronto to five Canadian financial firms that invested $38 million for a 50 per cent stake in the Mississauga City Development project, which would build 35,000 housing units on 2,600 acres of McLaughlin’s 4,000 acres. Enough, he said, for 125,000 people.
Total value: $1 billion.

Bruce McLaughlin, centre, shows off his model for Mississauga’s city centre. (Photo courtesy Mississauga’s Legends’ Row)
McLaughlin promised the mega-project would reduce the cost of housing by significantly increasing the number of housing units available on serviced lots. At the time of the announcement, lots were selling for $24,000, a price McLaughlin said could drop by $7,000 within seven years.
At the time, demand for single-family homes was soaring, at an average price of $45,000 – which would be just under $313,000 in today’s dollars.
In addition to the homes, McLaughlin reserved 750 acres for industrial and commercial developments that he predicted would create 20,000 new jobs – and willing buyers for all those new homes.
After a fire destroyed the old municipal building at the corner of Hurontario and Dundas, McLaughlin presented city officials with his plans for a new city hall, available free of charge on 10 acres adjacent to the S.B. McLaughlin Associates’ shopping mall development – Square One.
McLaughlin’s own office was on the top floor at 77 City Centre Drive, all the better to look out over the city centre he had willed into existence.
The growth that followed meant that by 1980, the now City of Mississauga had outgrown its original location with one of McLaughlin’s towers.
In 1982, the City held a national architectural competition to design and build a new city hall that reflected quote “a period of rapid growth during which a rural hinterland has been transformed into one of the fastest growing centres in Canada.”
The winning design – selected from 246 submissions – came from architects Michael Kirkland and Edward Jones, the latter of whom was struck by the number of farmhouses, with their silos, barns, and tree-lined drives dotted the landscape.
So they offered the new city a fresh take on its history; modern lines that reflected the old family farm.
The main building with large central doors and sloping roof looks like a stretched-out barn, complete with a hayloft window beneath the peak. Rising behind it is the farm house/office tower, a clock tower to resemble the weathervane and the old grain silo is home to City Council chambers.
The building opened in July 1987 and today is considered one of the best examples of postmodern architecture in Canada.
In 1991, the Mississauga Central Library was added to the site, and in 2021 it was renamed the Hazel McCallion Central Library. In late 2023 it completed a major renovation that created a four-floor sky lounge, increased public spaces and became completely barrier-free.
The latest addition to the City’s central public space was the creation of Celebration Square in 2011, a multi-purpose, state-of-the-art outdoor venue that includes a main stage, amphitheatre, trellised market area, greenspace, large reflecting pool and a central fountain that converts into an ice rink in winter.

Mississauga’s Celebration Square sits in the heart of our energetic, growing city. (Photo courtesy City of Mississauga)
The Square attracts over 750,000 visitors each year and plays host to hundreds of free events and festivals, such as Jackalope, one of the world’s largest, most vibrant, high-adrenaline sports festivals. The event debuted in July 2024, and will return in 2025 and 2026, featuring the world’s best at street and vert skateboarding, freestyle motorcross, BMX, BASE jumping and bouldering, a form of rock climbing with no harnesses.
All of it playing out before thousands of spectators in Celebration Square and the parking lot of Square One, encircled by condos, office towers and subdivisions nearby.
A vibrant, youthful city centre – just as Bruce McLaughlin planned.

Spectators watch professional athletes perform skateboarding tricks at the inaugural Mississauga Jackalope 2024. (Photo courtesy of Visit Mississauga)
You can hear more stories about the people and events that helped shape Mississauga via our podcast, We Built This City: Tales of Mississauga, available on your favourite podcast platform or from our website.
